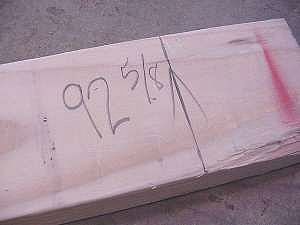|
Many times when finishing a basement
or changing the layout of your home you will need to add a wall. Adding a wall
is an easy task for the do-it-yourselfer to accomplish. The key to wall
building is to make sure that your walls are square and plumb. Out of square or
out of plumb walls cause problems with trim, door and window
installation.
The other tricky part of wall
building is framing the corners. Depending on whether you are framing an
inside, outside, T or L corner dictates how you frame the corner. The concern
here is providing a nailing surface in each corner for hanging drywall. If the
corner is not framed correctly you will have nothing to nail the drywall
to.
This project covers framing an
interior, non-load bearing partition wall (it does not support the roof) with no
windows or doors. Make sure that your work is inspected before drywalling.
Note that we have installed this wall in an area that has no drywall to help you
visualize what is necessary.
|

Stud ready to be cut
|



