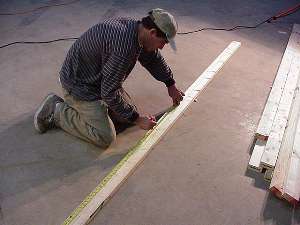|
Prepare for Wall Erection
There are two methods to installing a partition wall. The first
is to construct the wall and erect the units as one. The second
is to install the wall in place one piece at a time.
The first method works well on new construction and it helps to have
some experienced helpers. You must be accurate in your
measurements to make this happen.
Start by laying out the header and sill plates, marking for studs
every 16" on center. Cut the studs to length measuring the floor
to joist opening and adding 1/8" to 1/4". This will ensure
a tight fit, but be careful not to wedge and raise the floor above.
The studs are nailed using 2-16d common nails. The ends may need king
and skimmer stud. The king studs extends from floor to ceiling
and will be 3" longer than the skimmer and other studs.
With the studs assembled, check the wall for square by measuring
diagonally. Use your sledge hammer to "persuade" the wall
into square. With some helpers, raise the wall in place and
nail it securely. (Skip ahead for sill fastening.)
|

|



